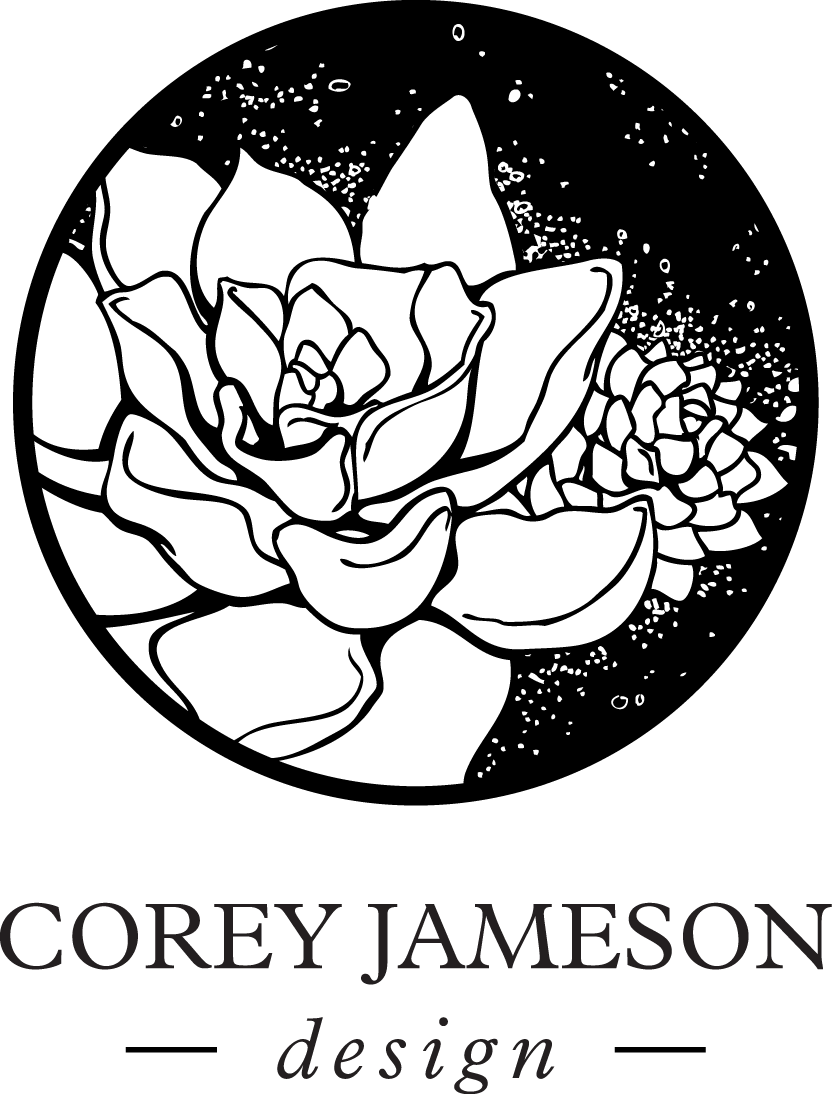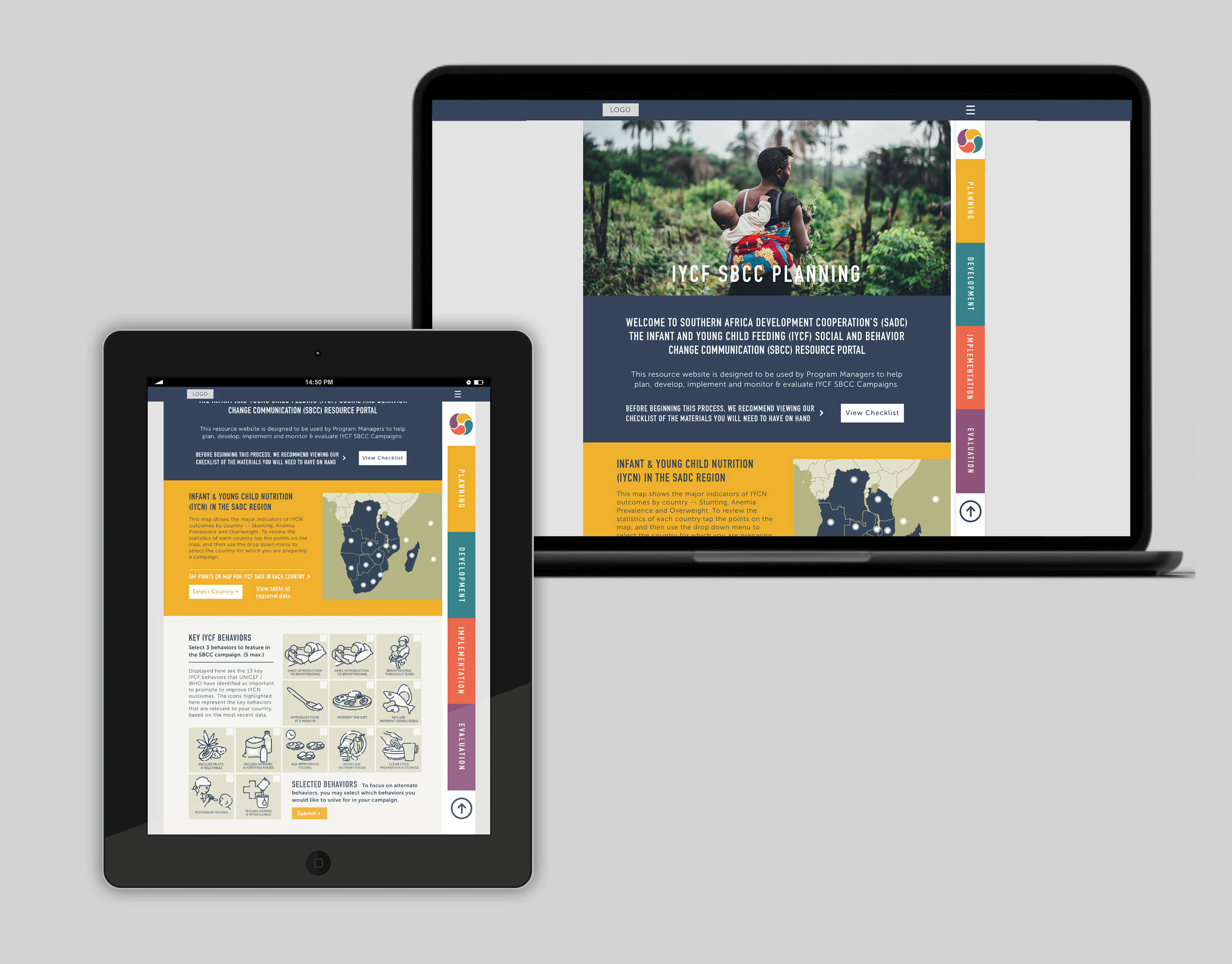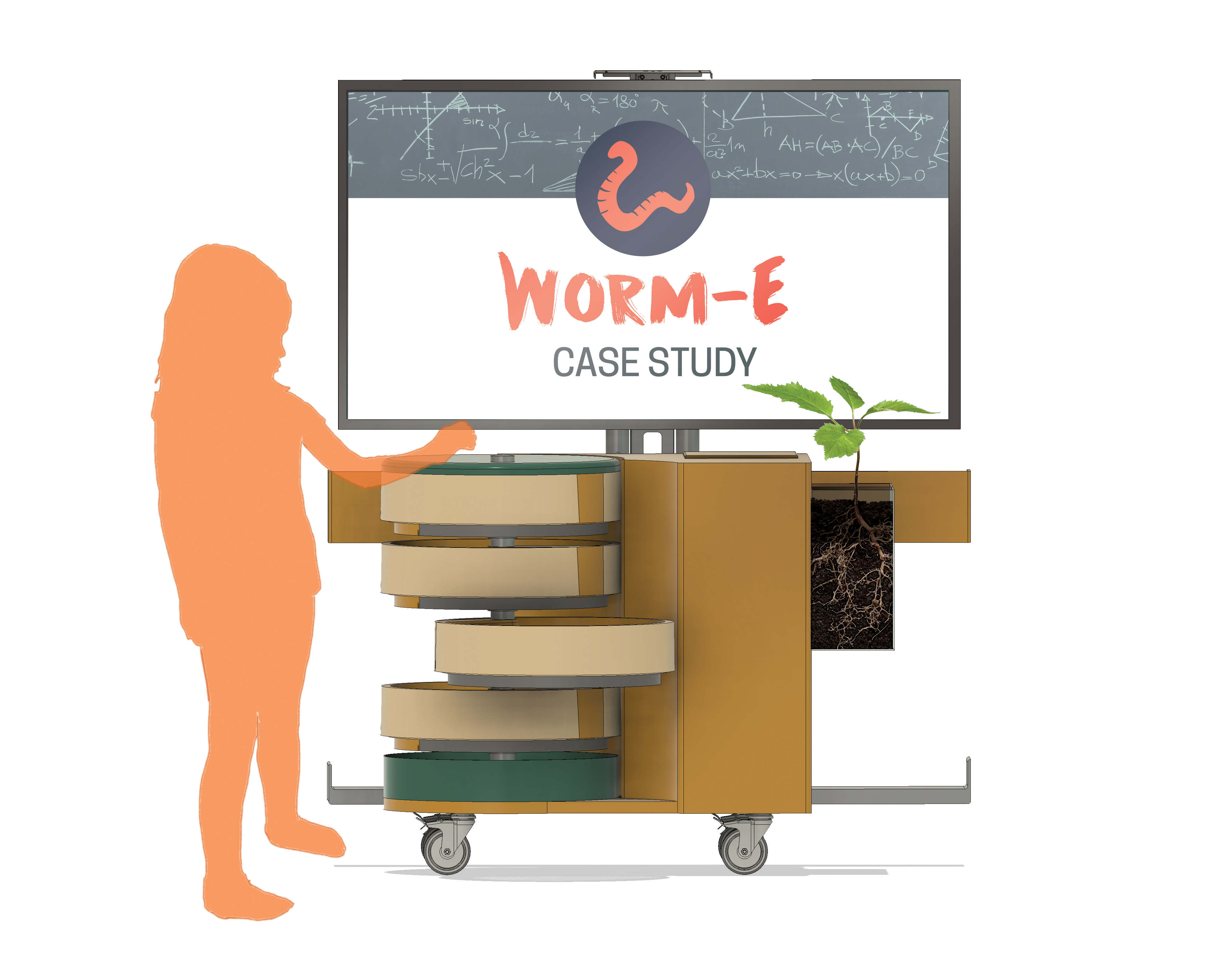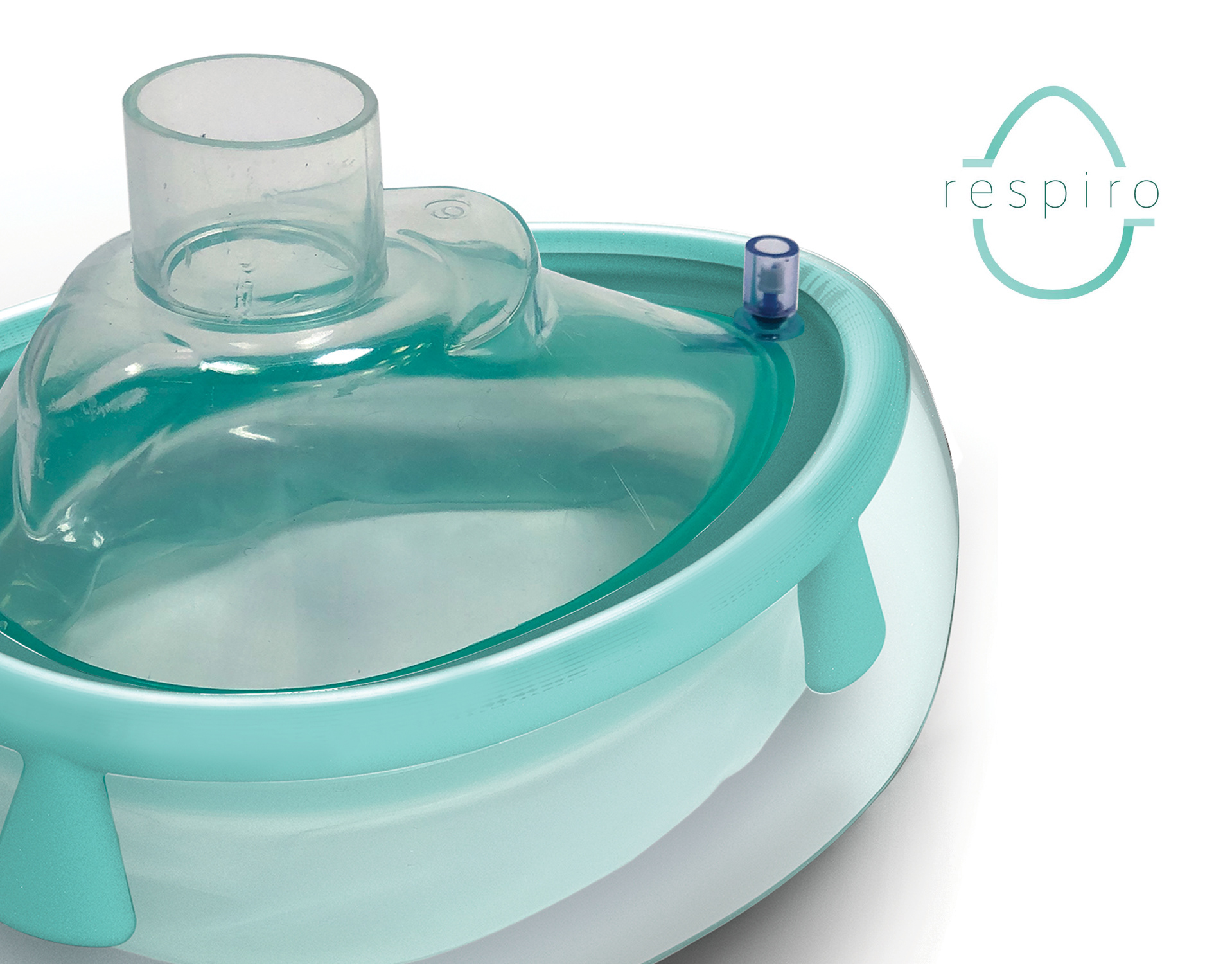Industrial Design Student Project - Competition Winner
Client: Sparks Design - part of a one week design sprint
Project: Traveling Trade Show Exhibit for Bausch and Lomb
My Role: Industrial Design, Experience and Interaction Design, Brand Continuity, Wayfinding, Poster Design, Pitch Presentation
Team: Corey Jameson: Graduate Student, Emily Monath: Senior, Tori March: Junior, Sarah Reeves:Sophomore, Sam Hanni: Freshman
The scope of this project called for the development of an environment in which our brand, Bausch and Lomb, could discover new ways to encourage conversation and collect information from visiting professionals. Key considerations included noise level reduction, scalability and sustainability.
Our solution involved modular dividers that guide the flow of traffic around the space. Ambient noice is dampened by insulated flooring and a ceiling overhang that references the B+L logo. Interaction is encouraged through polling and activity walls. The main draw is a large lens onto which natural wonders are projected, in keeping with the brand's marketing push to "see better, live better."
In order to demonstrate the ways in which the exhibit could be adjusted to fit various spaces, I created the diagram above. Additionally, the graphic shows potential foot traffic through the space, and how different audiences may be engaged.
Drawing upon my agency experience working on graphics for tradeshows, I researched previous Bausch and Lomb exhibits. The style ranged from a traditional in-home aesthetic, to the funky and fairly literal display on the upper right. I was pleased to find that Bausch and Lomb had adopted a more modern aesthetic for their headquarters shown below. Since the competition design criteria called for an aesthetic extension of the brand, I used these images as a guide for our materials.
Bausch and Lomb Headquarters
This project was truly a collaborative experience with all members of the team adding their expertise. Below is an image of one of our paper prototypes as we were determining how the environment would work. On the right, the diagram demonstrates my concept for how each wall would adhere to the display floor panels in different arrangements without falling.
I created the all of the graphic elements that we used for our CAD model, detailed below.



